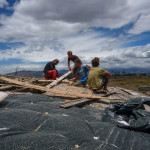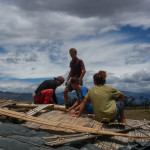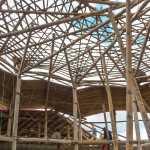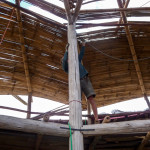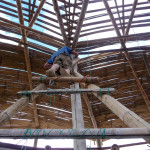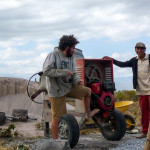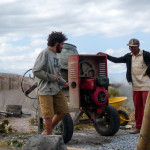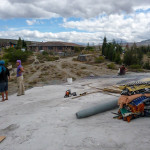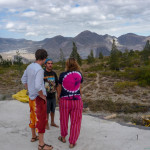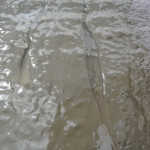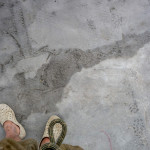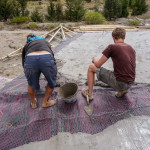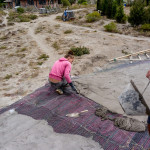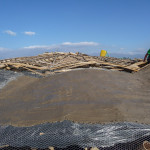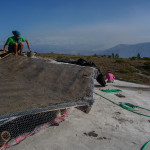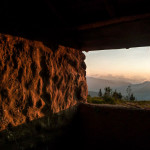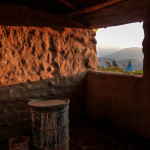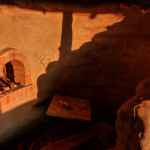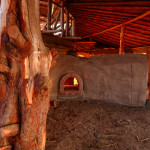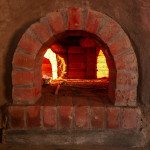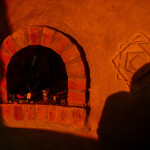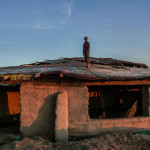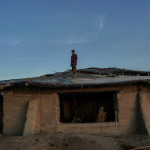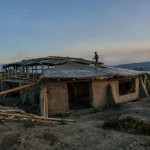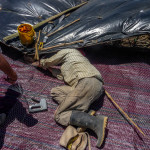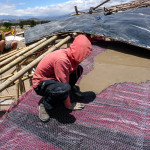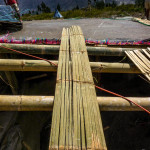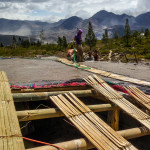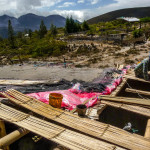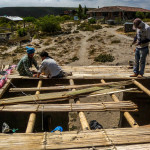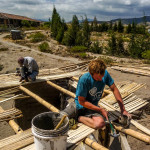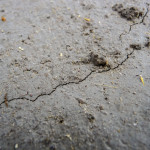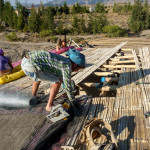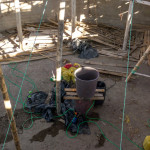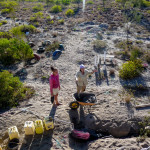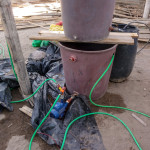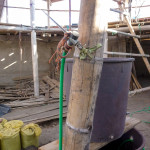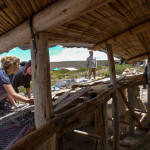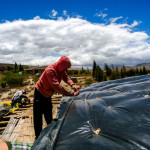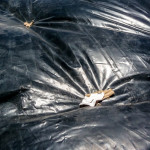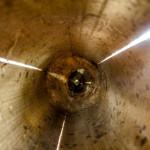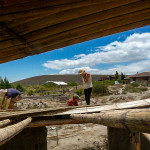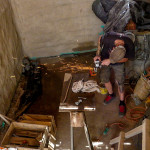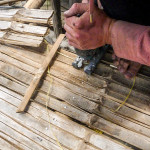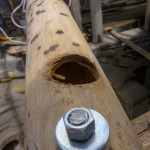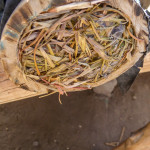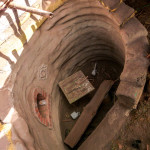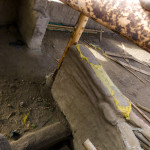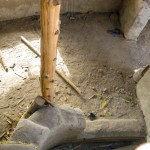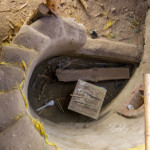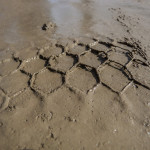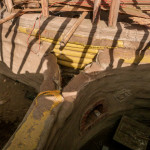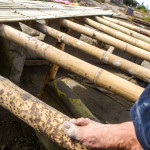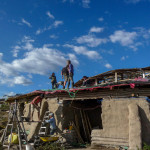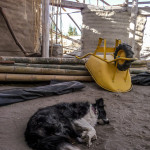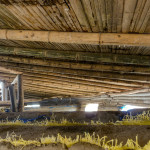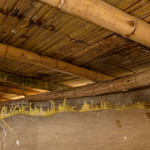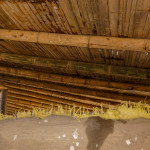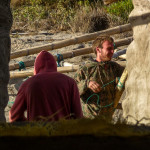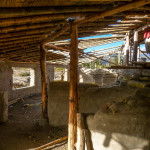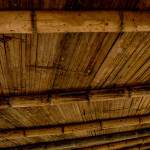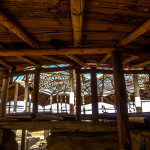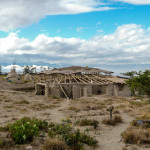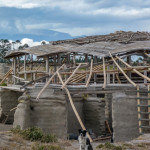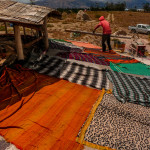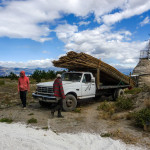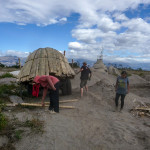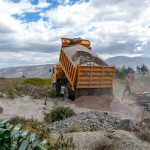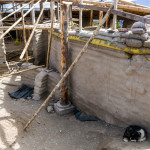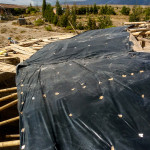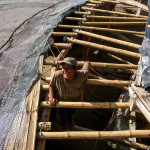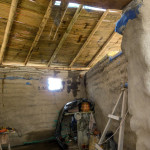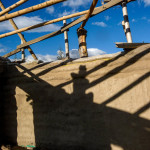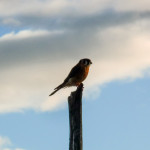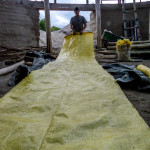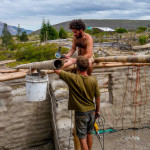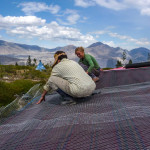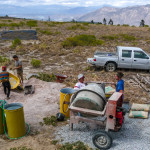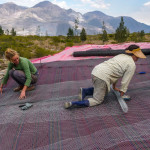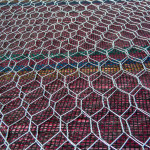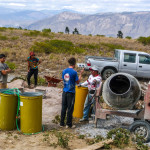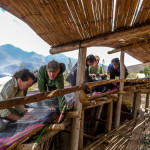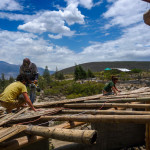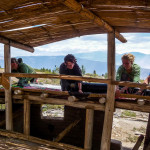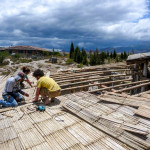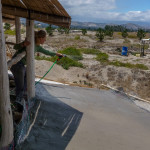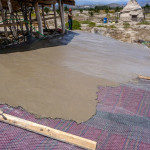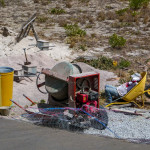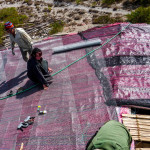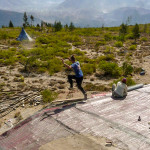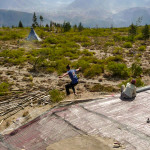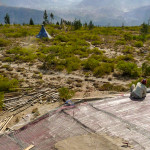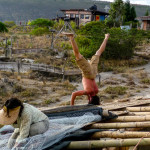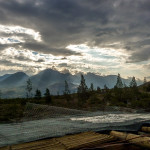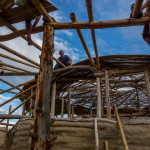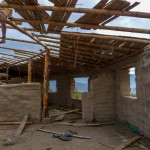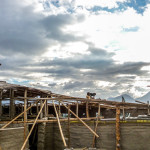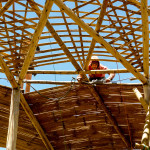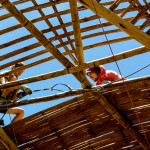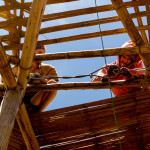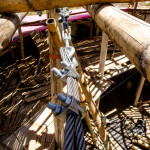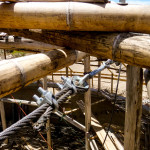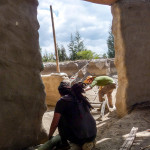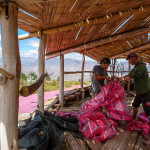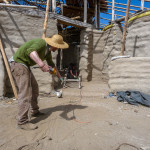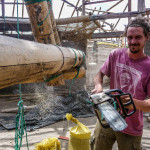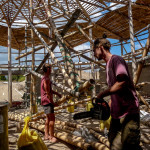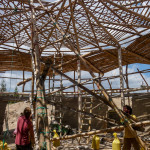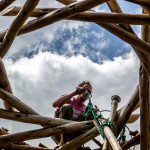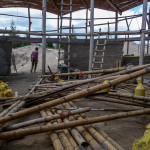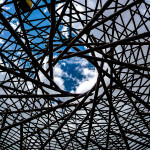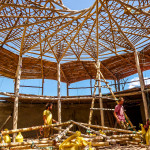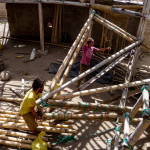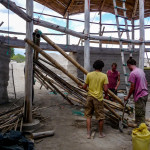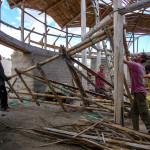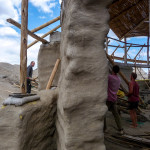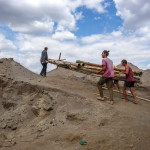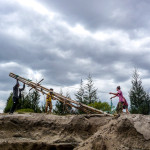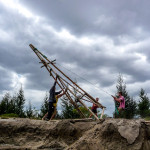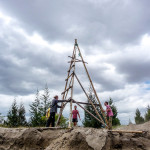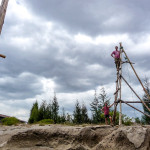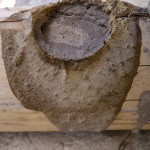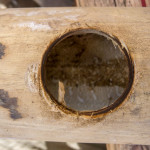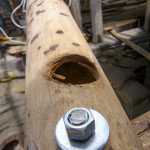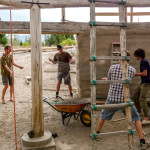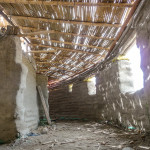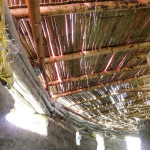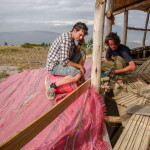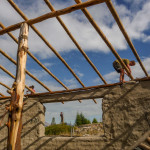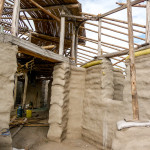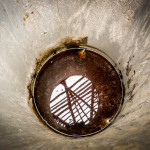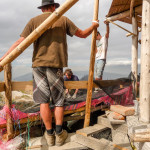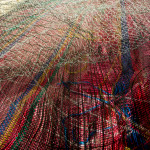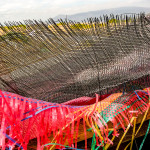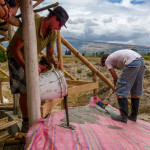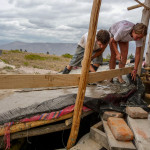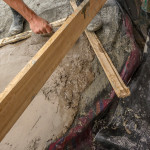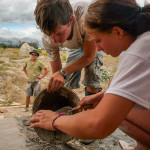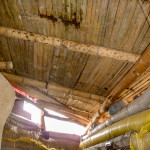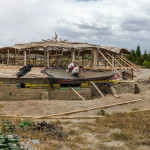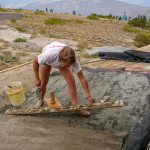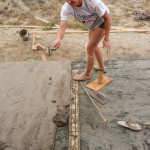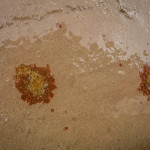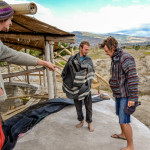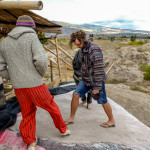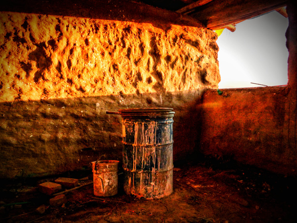
I won’t post too many photos of the same things, so to mix it up a little here are some nice shots of the late afternoon sun pouring through the windows, its great to finally have a roof. We also drilled more holes in the tops of the columns to add the 2nd ring of tension cable, the first was through the bottoms of the reciprocal beams.
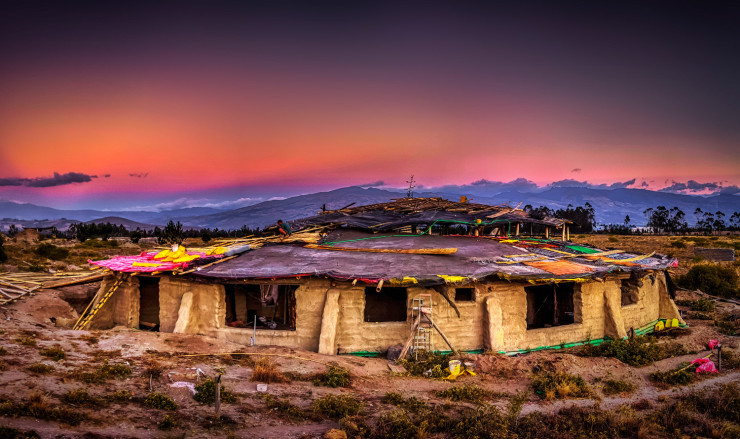
Its Friday, and it was a long week of Ferrocementing. Some hairline cracks appeared in places, but nothing to be worried about. They will be filled when the polish coat goes on.
The water problems continue, its not easy keeping all that concrete wet and curing nicely when the water comes in a 3/4″ pipe. Hopefully the new addition of extra tanks and a sprinkler will make it easier. We also dug channels around the building and lined them with plastic to make temporary gutters. This way we can recycle the water using the pump.
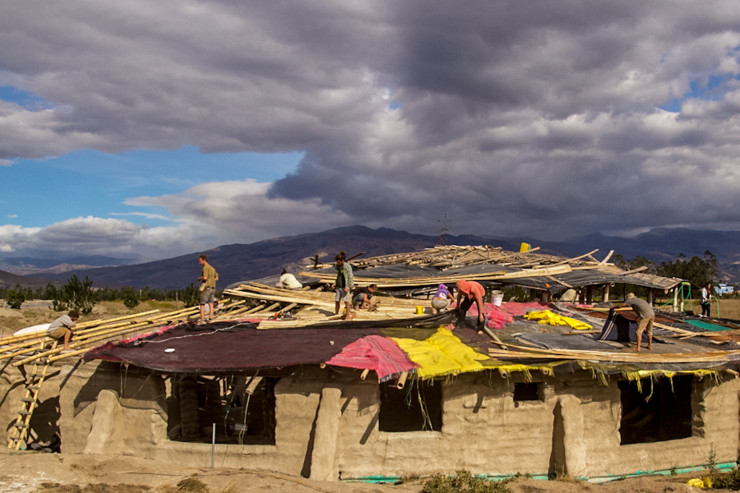
All hands on deck
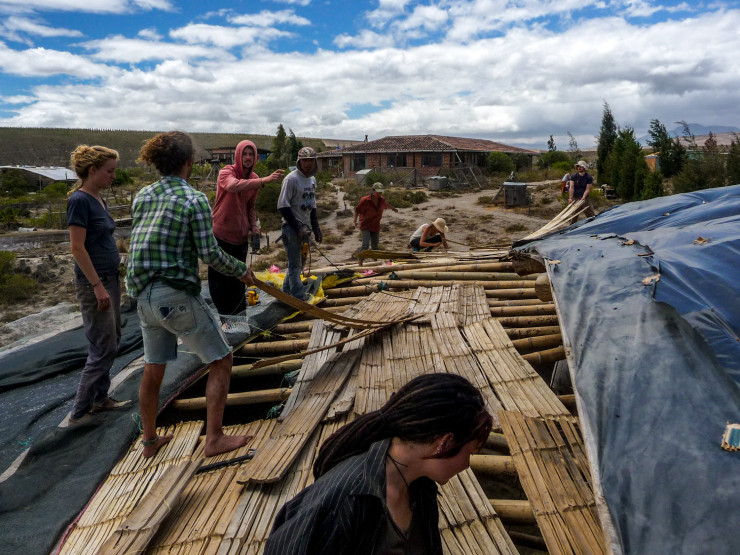
More of the same today, beams, cladding and ferrocement later in the afternoon. We also started stapling plastic onto the reciprocal roof. Some of the cladding on the arches had quite large gaps, meaning that the red bag material we had been using would have been visible from beneath, so we used black plastic instead.
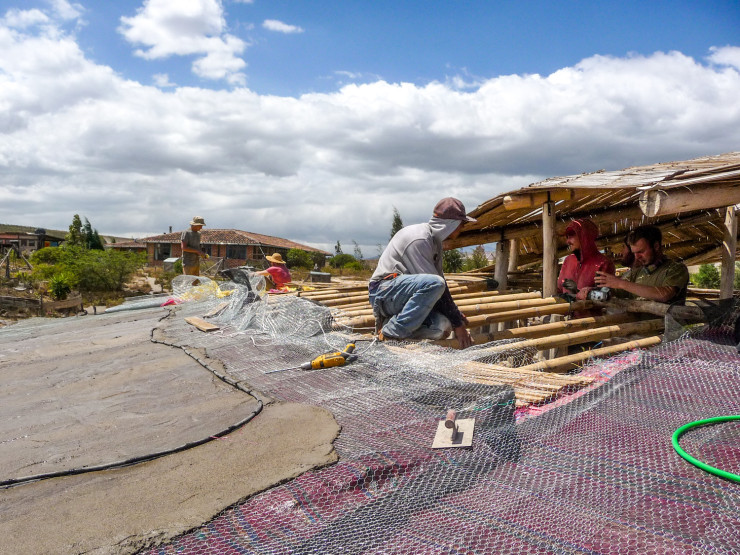
The 2nd day of ferrocement was a little less frantic. We organised things a little better, weighted the blankets to stop them blowing away, received bamboo and sand deliveries, and continued with the beams. We did some ferrocement later in the day after the midday sun had passed. Cement should be kept wet for as long as possible to increase its strength, so it was a bit stressful watching it dry, especially when water is so precious up in the deserted mountains.
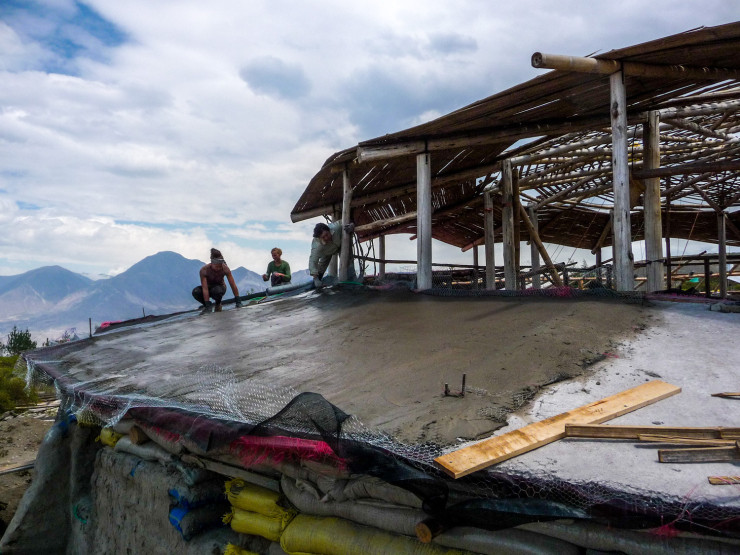
We hired the cement mixer for a week to complete the ferrocement covering of the Spiral Roof. Instead of our normal 5 hours days, our sore team worked 9 hour days to make the most of the mixer, we were taken off the meal rota to compensate. We also had help from the entire community, who came down at different times of the day to help.
Laying the concrete was so quick that we had to turn off the mixer and allocate more people t installing beams and split bamboo. The process of drilling holes, filling the nodes with concrete, nailing in the cladding, stapling multiple layers of mesh and wire took quite a while. In two weeks we went from open air to fully enclosed, lacking only the polish coat to the ferrocemtn which will be added later.
The biggest challenge by far was curing the concrete. Laying thin concrete in harsh sun and wind is not advisable, we would have happily worked at night but not everyone liked the idea of becoming nocturnal. Instead we covered the concrete with every blanket we could find, and installed drip irrigation to keep it all wet. More on this later.
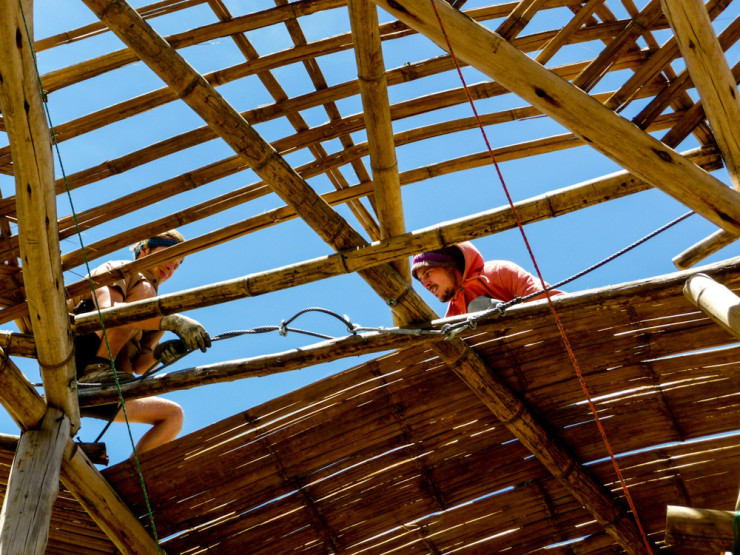
We invited Architect Juan Alfonso Peña to visit the site one day. He’s been building natural homes for quite some time and had lots of advice regarding the stability of our structure. He made a few recommendations, one was to include more beams in the balcony, another was to include some diagonal supports, and another was some tension cable.
The diagonal supports, or Trusses, have always been part of the design. With the structure of the building exposed it will be easy to add these later as their main function is support in high winds and earthquakes, preventing lateral movement.
The tension cable however is something we did right away. My understanding is that reciprocal roofs only create downwards force, rather than pushing laterally on the columns. But if anything was going to move, it would most likely be that the columns would be forced outwards or that the connections with the beams would break. For this reason we installed two tension cables. One circle through holes in the ends of the beams, and one circle through holes in the tops of the columns. With two 1/2″ tension cables there is no way the circle can get any bigger.
We also wrapped galvanised steel wire around the beams and columns on either side of the cable to prevent the cable from splitting the wood. Finally we added a cable clamp on either side of the beam (or column) to stop it from sliding along the cable.
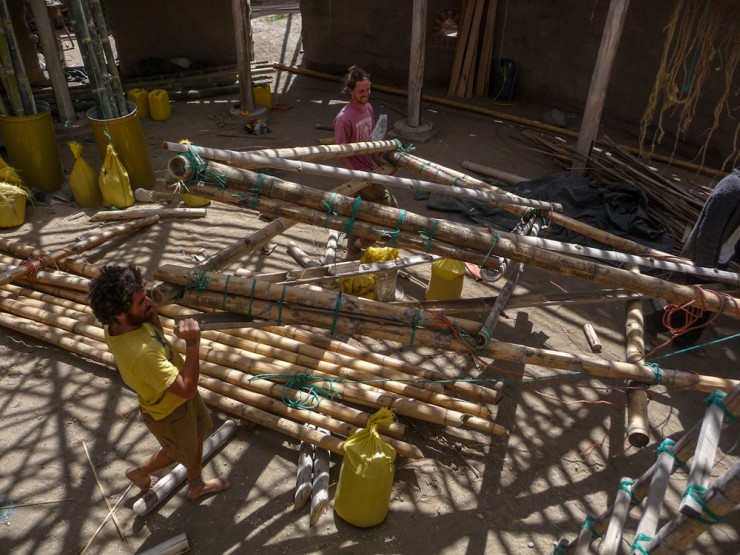
It’s been a long time coming, but its time to take down the tripod. Not only did we use it to raise the 12 main columns, we also used it to position all the roof beams, climb up to the roof and lift materials to the roof. We had a lot of fun climbing up and down this structure over the past 6 months, pretending to be monkeys.
The length of the legs and bottom supports were designed so that we could just cut them off, fold it up and slot it out of the door. It almost fit, we only had to dig a tiny hole.
For the first time the hall is empty, its pretty big in there!
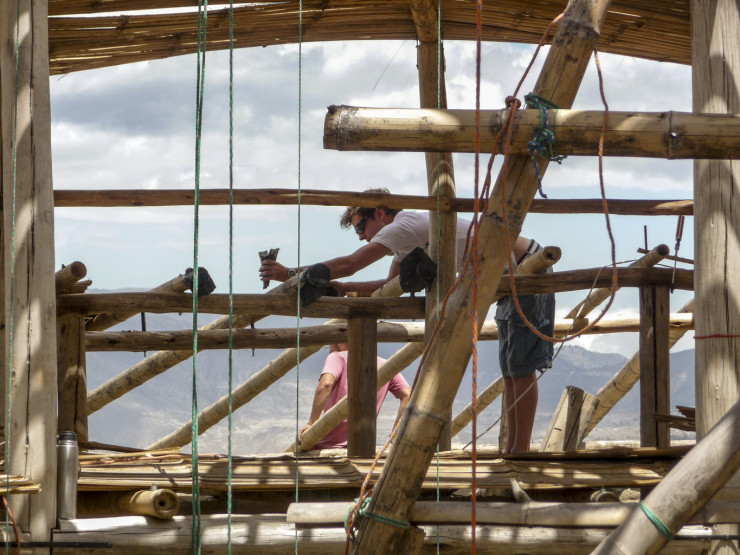
Bamboo usually breaks around the connection points, because the hole weakens the structure and being hollow it can just bend in half like a straw. To solve this problem we used a technique developed by Colombian Architect, Simón Vélez. It involves first bolting the bamboo, then drilling a hole next to the bolt and filling the entire node with concrete. We used a fairly watery mix to help it fill quicker, and vibrated the bamboo by tapping it to help it fill the space.
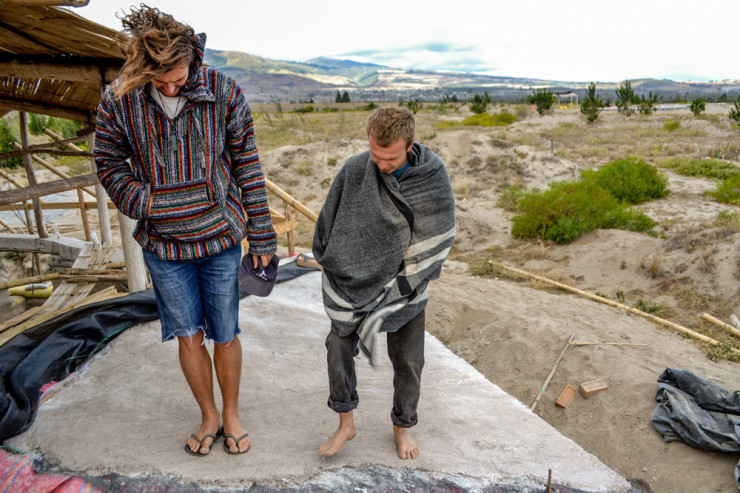
Before bringing in the cement mixer we decided to mix some concrete by hand to practice the process. We put the ferrocement on the smallest part of the roof. First we painted on a concrete milk, the idea was to completely encapsulate the nylon shade cloth in the bottom 1mm of concrete. This meant that we couldn’t put on the nylon or chicken wire until the mixing had begun, which would have made the whole process quite rushed on the day the mixer came. We decided that the concrete would likely seep through the gaps in the nylon anyway so the milk wasn’t necessary. This meant that we could prepare the nylon and chicken wire before mixing the concrete, so that pouring would be much easier.
We cured the concrete for three days by keeping it wet, and then jumped on it! This is the smallest roof section so its not a true test, but so far so good.
© 2026 Another Bag in the Wall | Theme by Eleven Themes

