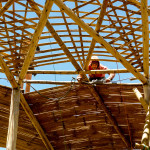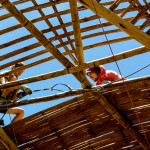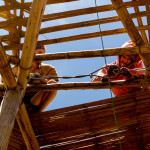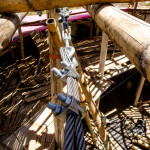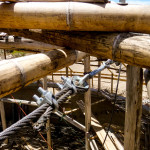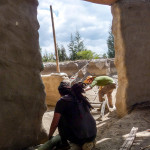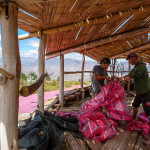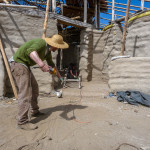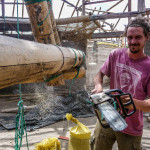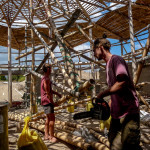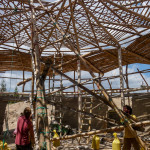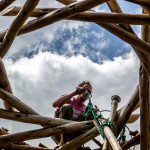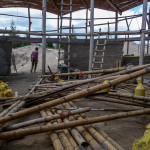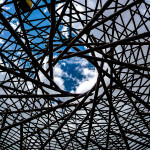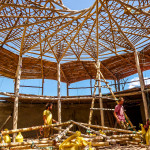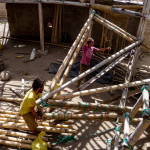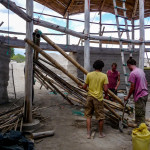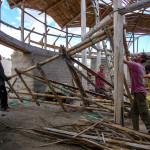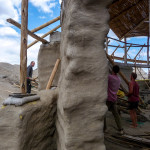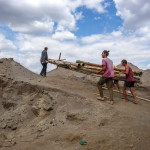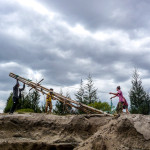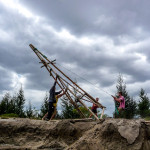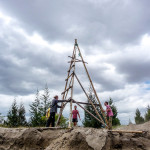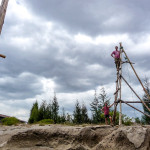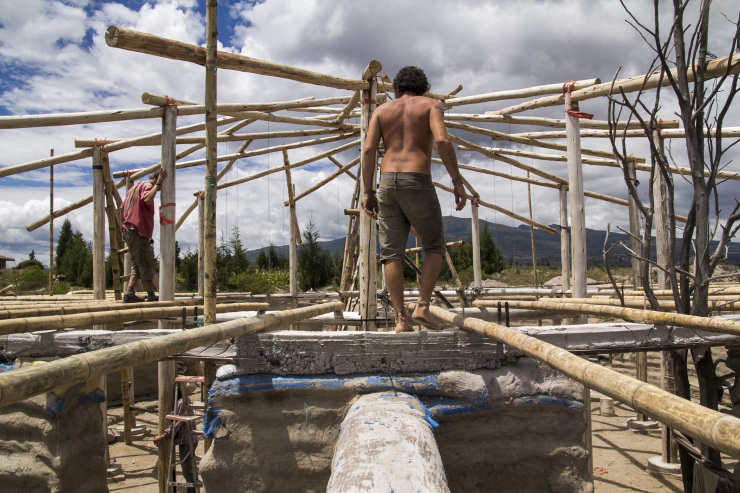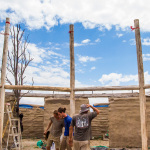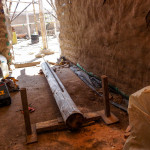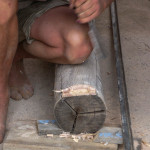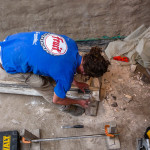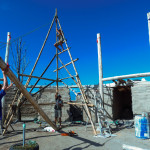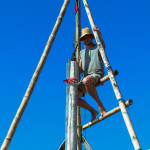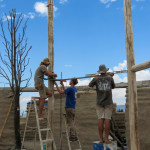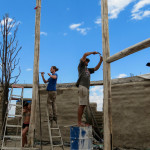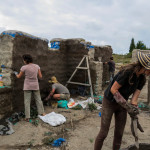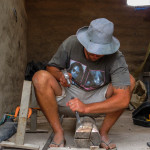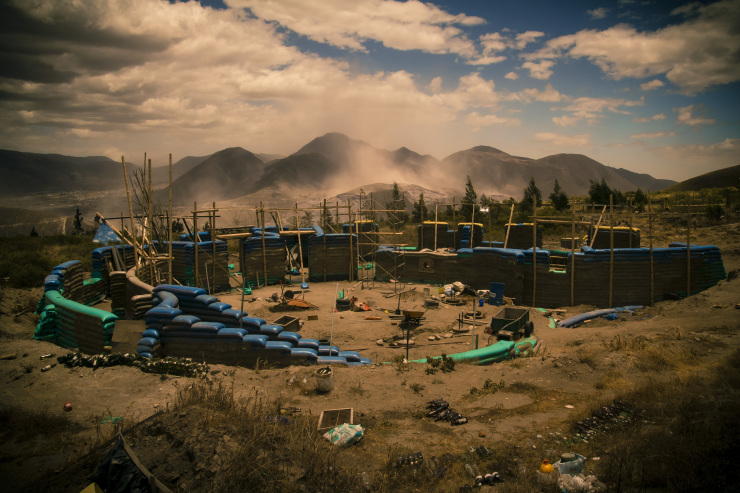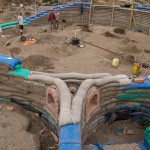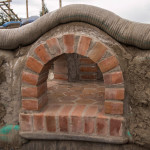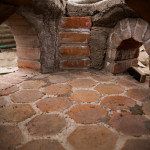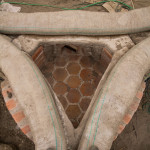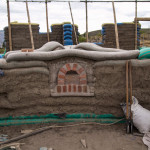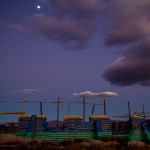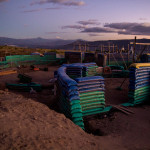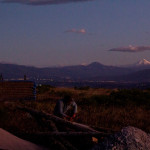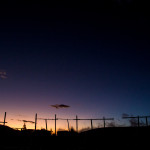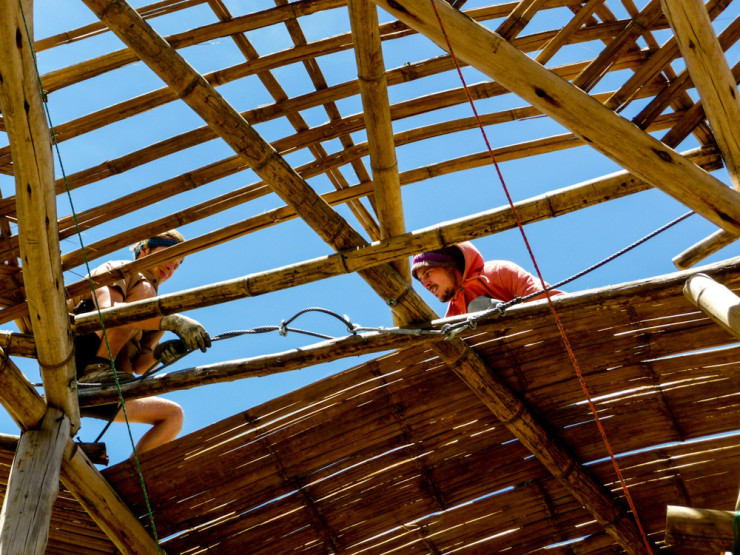
We invited Architect Juan Alfonso Peña to visit the site one day. He’s been building natural homes for quite some time and had lots of advice regarding the stability of our structure. He made a few recommendations, one was to include more beams in the balcony, another was to include some diagonal supports, and another was some tension cable.
The diagonal supports, or Trusses, have always been part of the design. With the structure of the building exposed it will be easy to add these later as their main function is support in high winds and earthquakes, preventing lateral movement.
The tension cable however is something we did right away. My understanding is that reciprocal roofs only create downwards force, rather than pushing laterally on the columns. But if anything was going to move, it would most likely be that the columns would be forced outwards or that the connections with the beams would break. For this reason we installed two tension cables. One circle through holes in the ends of the beams, and one circle through holes in the tops of the columns. With two 1/2″ tension cables there is no way the circle can get any bigger.
We also wrapped galvanised steel wire around the beams and columns on either side of the cable to prevent the cable from splitting the wood. Finally we added a cable clamp on either side of the beam (or column) to stop it from sliding along the cable.
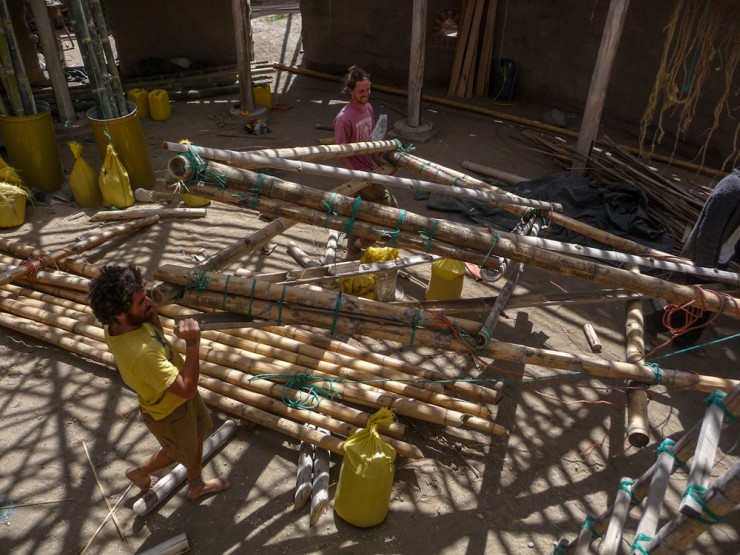
It’s been a long time coming, but its time to take down the tripod. Not only did we use it to raise the 12 main columns, we also used it to position all the roof beams, climb up to the roof and lift materials to the roof. We had a lot of fun climbing up and down this structure over the past 6 months, pretending to be monkeys.
The length of the legs and bottom supports were designed so that we could just cut them off, fold it up and slot it out of the door. It almost fit, we only had to dig a tiny hole.
For the first time the hall is empty, its pretty big in there!

We brought back to digger to level the area outside the main door to the hall. This will be an area away from the wind with a large swale uphill to lift the wind over the building. The digger driver was only 15, which was a little worrying watching him lower his scoop right next to the walls, but he did a great job. We left a ramp down to the main door which will be removed later.
The dogs were down on site keeping watch over proceedings, whilst Cotopaxi erupted in the background.
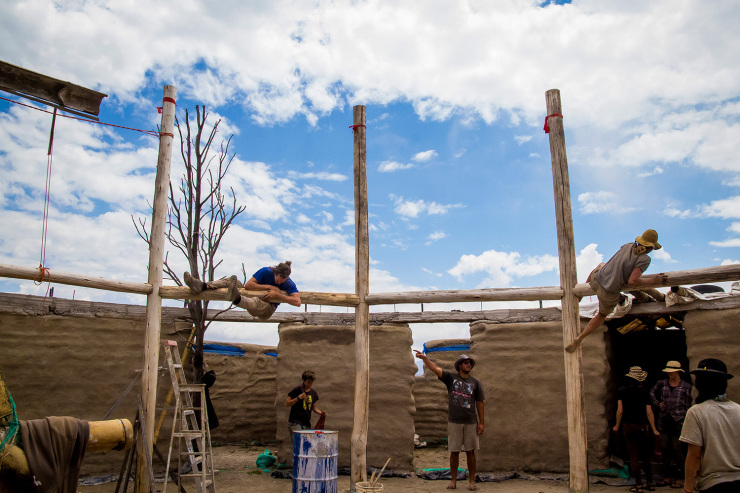
Between the concrete bond beam and the 12 columns will be a bamboo balcony, an area with hammocks, bookshelves and a long clothes rack for the free shop. The stairs on the east side of the hall will lead around the balcony to the lounge, where we’ll have another staircase near the front door. We measured, cut and placed the beams as we rose each column, and with the final beam in place a constant ring of beams prevents any movement, so its now a giant climbing frame.
Metal brackets will be screwed in next hold to it all together, and trusses will be added later for extra strength in the event of an earthquake.
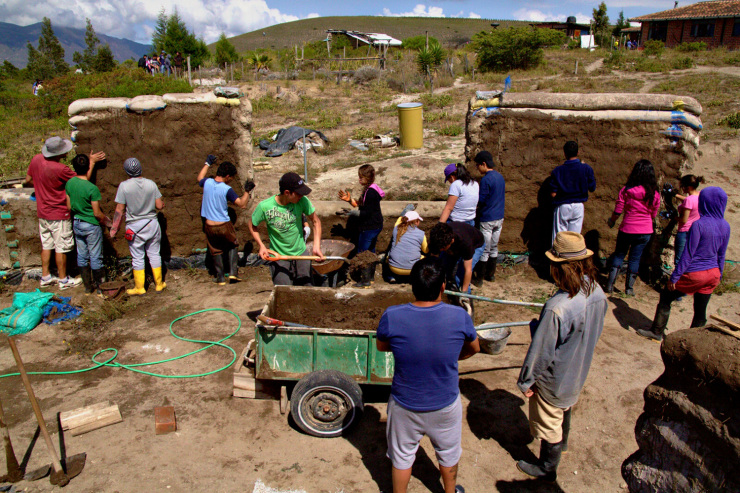
We’ve been working with a local foundation who bring kids out of the city for some farming fun, they enjoy having mud fights and we’re happy to see the next layer of plaster nearly finished.
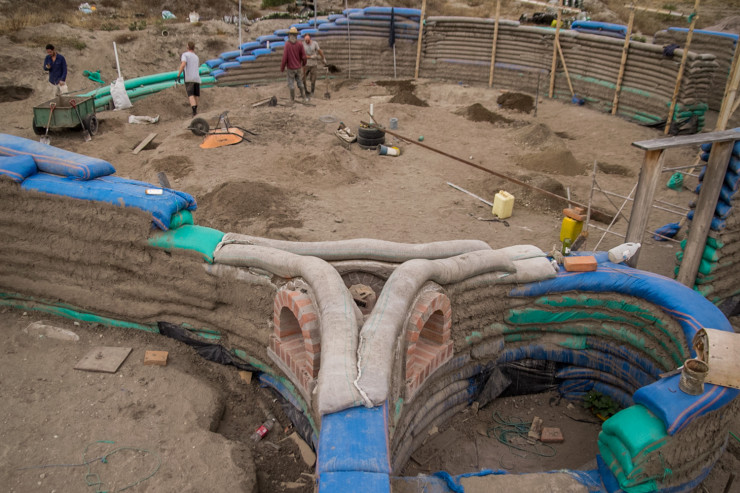
ireplace, but we also included an access hatch into the main hall. When the walls are a little higher we’ll install a metal hood and chimney.
La sala de estar y de juegos comparten una chimenea, pero también hemos incluido una escotilla de acceso a la sala principal. Cuando las paredes sean un poco más altas vamos a instalar una chimenea.

Introducing, yellow bags!
Les presentamos, sacos amarillos!

The walls are getting quite high now, so high that a fall is no longer comical, so we decided a cheap solution was a confidence boosting banister. Scaffolding would have been overkill as the walls are 40cm wide.
Ahora las paredes se están poniendo altas, tan altas que una caída ya no seria chiste, así que se nos ocurrió una solución barata que fue una baranda para impulsar la confianza. Andamios habría sido una exageración ya que las paredes son de 40 cm de ancho.
© 2026 Another Bag in the Wall | Theme by Eleven Themes

