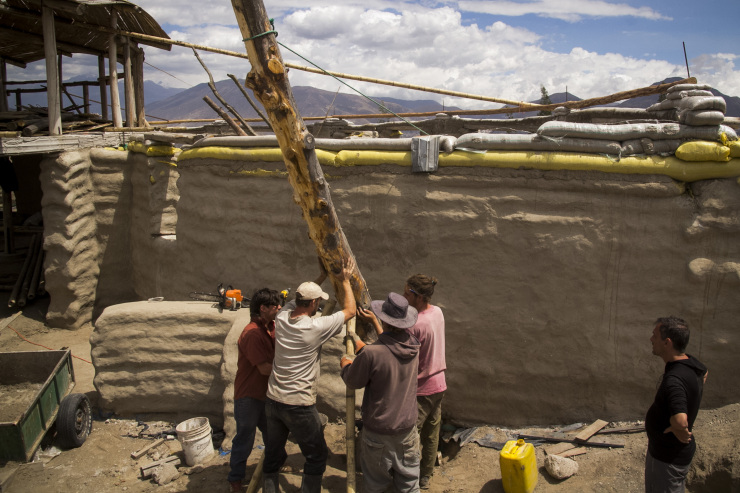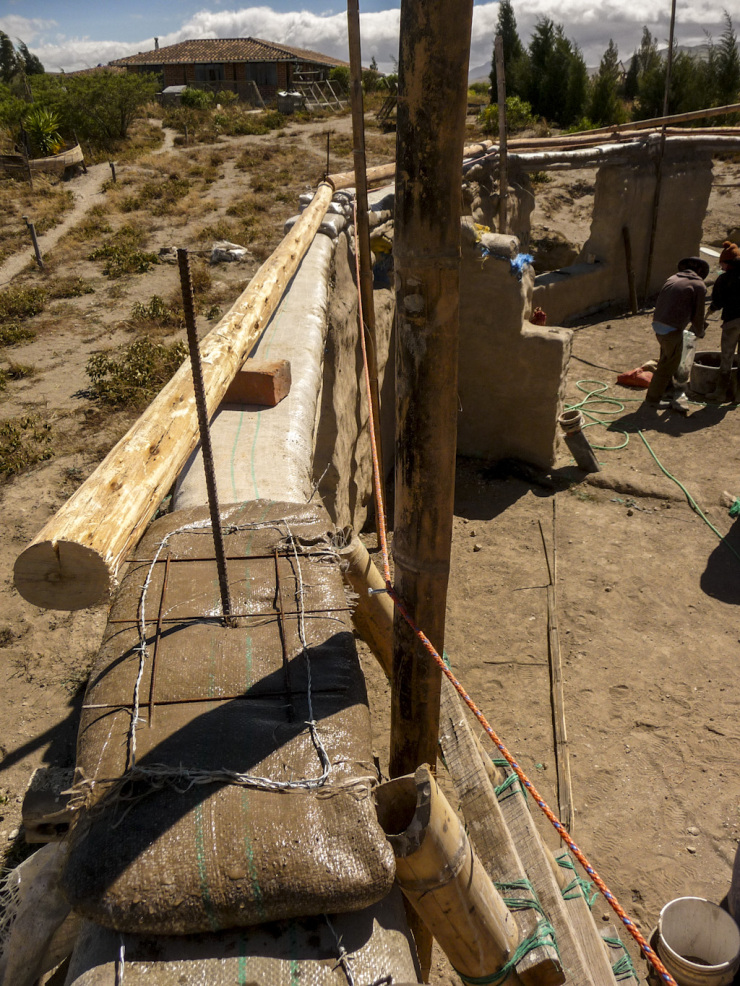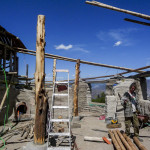
In the centres of each room is now a column, the next job was to make a beam across the tops of these columns, the middle parallel beam, well, the middle spiralling beam.

The spiraling outer roof is held up by 3 parallel beams, 1 on top of the outer wall, one attached to the columns above the concrete bond beam, and one in-between (where the span is over 4m). This ‘in-between beam’ will be held up by a line (well, spiral) of cypress columns. We rescued these columns from the side of the road in the local town.

The top beam is bolted to the 24 columns above the bond beam. We didn’t want the weight of the roof to rest on the bolts alone so we added some additional columns to each beam, taking the weight directly into the concrete bond beam.

For the circular hall we poured a reinforced concrete bond beam on top of the walls. Its the strongest method and allowed us to add connection points for the 24 columns that sat on top. For the outer wall this seemed like overkill. The function of the bond beam firstly to tie the walls together, and secondly to allow for connection points to stop the roof lifting off. We decided that the outer wall is strong enough thanks to the curved wall and additional buttressing, so we just needed a roof connection. Multiple 5m wooden beams were attached to the top of the wall using concrete foundation bags (pictured), two bags with reinforcement between and rebar driven down into the wall. The roof beams will be bolted down to this wooden beam.
© 2026 Another Bag in the Wall | Theme by Eleven Themes

