Bond Beam Preparations
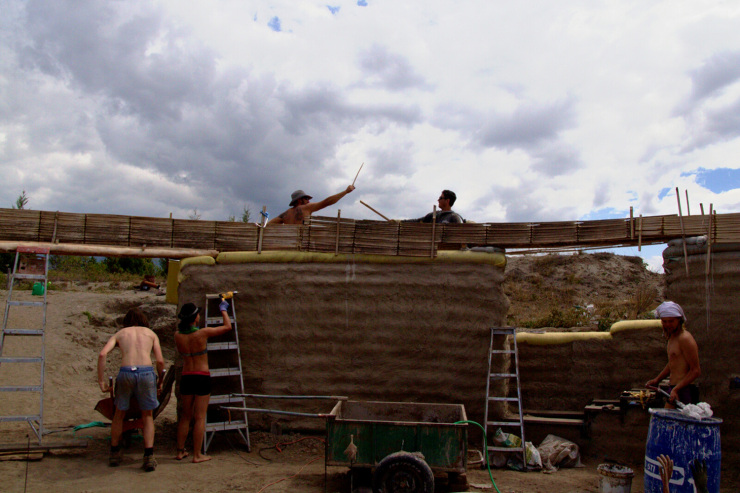
Building codes state that before we go any higher with the walls we must create a continuous bond beam or ring beam to tie all the walls together. Although there are many ways to achieve this, with wood or filling earthbags with concrete, etc, we decided to go with the conventional technique, a cast-in-situ constant concrete beam. Although its perhaps not as environmentally friendly as a wooden bond beam, we decided that a poured concrete beam would be cheaper, which might not have been the case in hindsight. With this method the bond beam also doubled up as lintels over the doors, and allowed us to mount J-bolts and flat iron connection points for the post and beam structure above.
We made the form out of split bamboo, the cheap option, but found that we had to connect countless vertical bamboo supports with seemingly thousands of pieces of wire in order to hold it all together; needless to say it took longer than expected. The height of the beam varied in order to use the least possible concrete whilst still having strength over the openings; we made the beam 15cm over the walls and small openings (1m), 20cm over the larger openings (2m) and 30cm over the largest opening (3.6m) with extra reinforcement bars in the small openings and rebar cages in the larger openings. Luckily during the design process we had a chance hitch-hiking encounter with a civil engineer and after half an hour of chatting and fag packet sketches he assured us that we had successfully over engineered our bond beam.
The Earthbag Building Book recommended hammering rebar nails down into the earthbags whilst they were still fresh, but some havn’t been fresh for months now, so to avoid cracking the earth we drilled deep holes, poured in a concrete and pushed in the bars, this seemed to work well and we spaced them every 50cm on a slight angle, going 30cm deep into the bags.
Time to bring in the mixer.
© 2026 Another Bag in the Wall | Theme by Eleven Themes


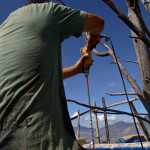

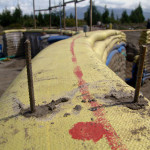
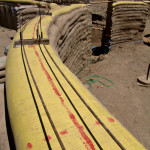
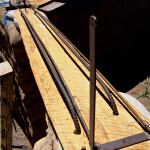
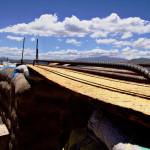
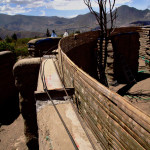
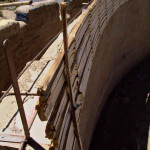



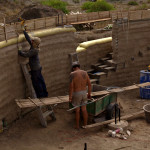


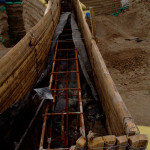
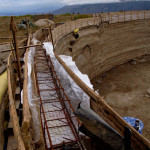
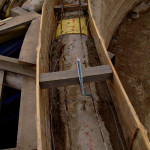
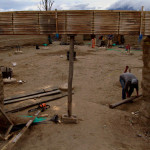


Leave a Comment